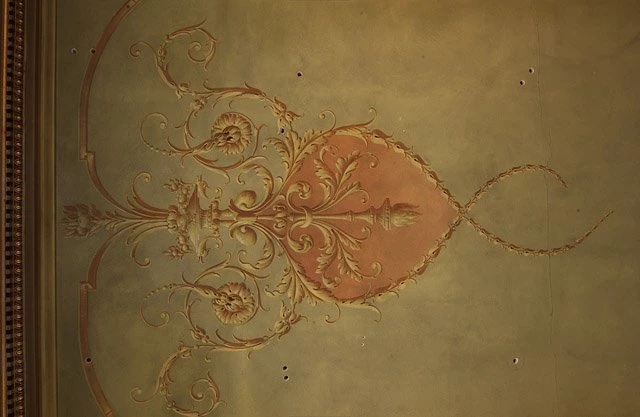About
The McLean County Museum of History traces its roots back to 1892, the year the McLean County Historical Society was founded. It is a nationally accredited award winning museum with five permanent exhibit galleries and two rotating galleries.
This educational institution is dedicated to telling the rich story of McLean County through programs which serve people of all ages.
The museum features seven exhibit galleries, preserves more than 18,000 objects, makes available more than 15,000 rare and hard-to-find books on local history and genealogy, and manages 2,000 feet of historical papers and images in its archives.
Vision Statement
We endeavor to drive new conversations and engage more people to understand and be inspired by the rich history of McLean County.
Mission
Our mission is to preserve, educate, and collaborate in sharing the diverse stories of the people of McLean County. This mission is achieved by:
Preservation: We are a steward of McLean County history—discovering, researching, and sharing the tangible evidence of the past
Education: We are a cornerstone for learning and civic engagement through programs, exhibitions, and outreach
Collaboration: We are inclusive, seeking ideas and valuing multiple perspectives
Adopted by the Board of Directors January 19, 2022
Land Acknowledgement Statement
We would like to acknowledge that the land we call McLean County is the ancestral land of many Native groups, beginning with the Paleoindians 12,000 years ago, and most recently Algonquin-speaking groups, including the Kickapoo, who were forced west from this area in the 1830s.
Other groups in this area include (but are not limited to) the Peoria, Kaskaskia, Piankashaw, Wea, Miami, Mascouten, Odawa, Sauk, Kickapoo, Mesquaki, Lenape, Potawatomi, Ojibwe, and Chickasaw Nations.
These lands were and are the traditional territory of these Native Nations prior to their forced removal; and these lands continue to carry the stories of these Nations and their struggles for survival and identity.
This statement was drafted in collaboration with the Kickapoo Tribe in Kansas, and Nichole Boyd, Director of the Native American House at UIUC.
History
Scroll through this timeline to learn more about our institutional history.
Architecture
The Old McLean County Courthouse is an American Renaissance style structure built between 1901-1903. It is situated on a public square in the heart of the historical Bloomington Central Business District. Both the district and the courthouse are listed in the National Register of Historic Places.
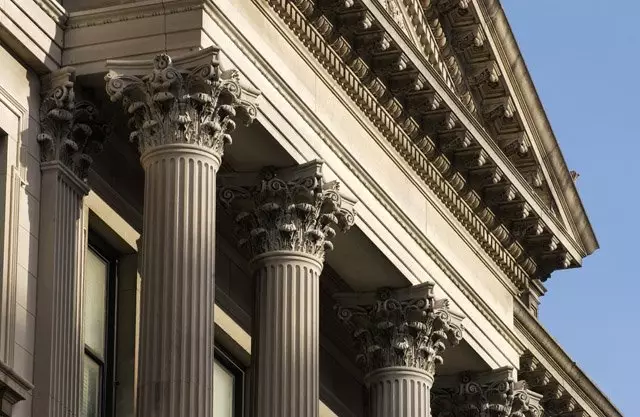
The limestone-clad building of solid masonry construction is rectangular and symmetrical in plan and is executed in the Corinthian order. Rising from the roof are a limestone drum and copper dome said to be modeled after Rome's St. Peter's Basilica.
The principal elevations are east and west, featuring three story porticos and a Corinthian pediment. A balustrade caps the cornice. The north and south faces are similar in appearance, featuring attached columns that rise to meet a pediment. The windows are decorated with Doric surrounds.
In 2004 the dome and drum were restored. This project was funded by the County of McLean and a Public Museum Capital Grant from the Illinois State Museum-Illinois Department of Natural Resources.
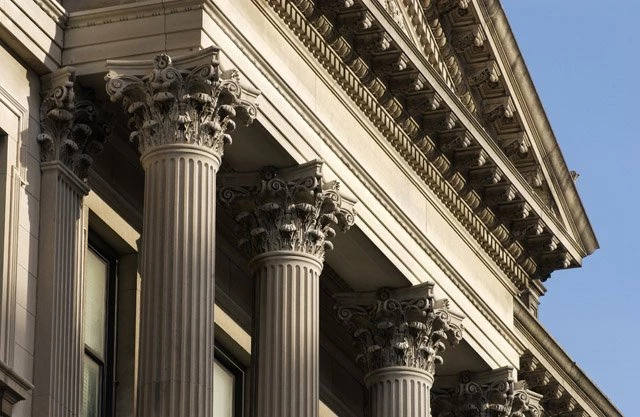
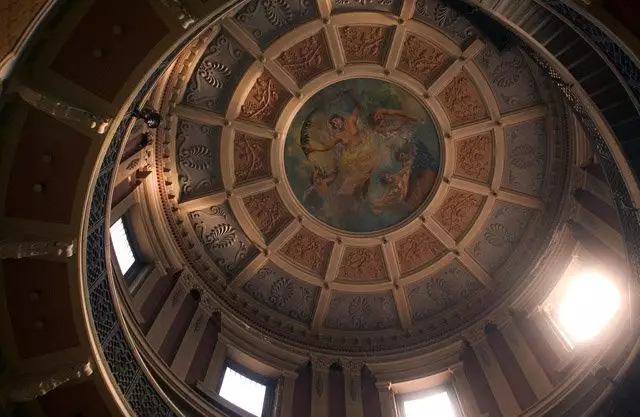
The interior of the Old Courthouse structure is composed of quadrants set apart by broad hallways that meet in the center of the building to form a large and open three-story rotunda. This feature dominates the attention of the visitor.
The rotunda rises over 100 feet in the center of the building and is finished at the top with an allegorical painting representing peace and prosperity. The upper stories of the building are reached via a broad white marble stairway.
This stairway features bronze fish-scale screens embellished with laurel wreaths. The same screen closes the rails around the rotunda opening.
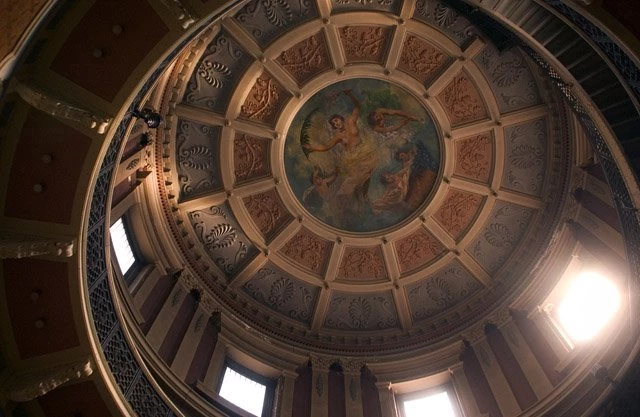
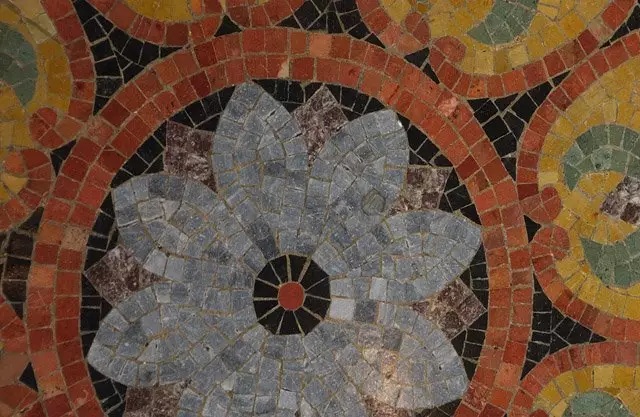
The halls are richly embellished with mosaic floors and an elegant wall treatment composed of white marble dado capped with antique verde serpentine stone.
The mosaic tiles were laid by hand by Peoria Stone & Marble Co. The wine motif of the floor is associated with the Greek god Dionysus and the Roman god Bacchus, the gods of wine.
Throughout the building there are a variety of floor finishes, including mosaic, marble, and maple.
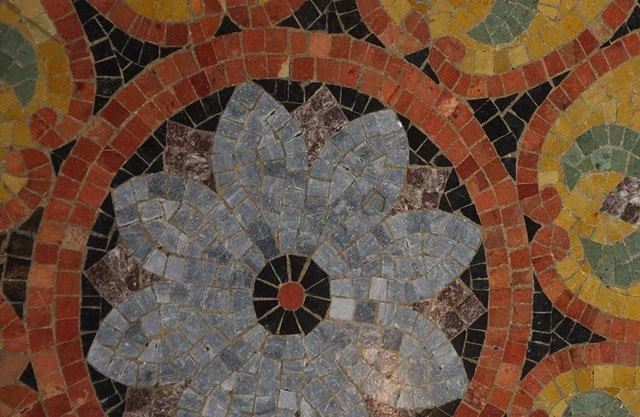
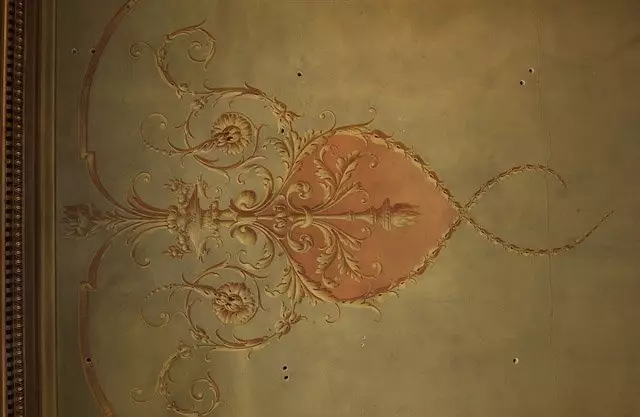
Three original courtrooms are finished with decorative paintings, marble dadoes and scagliola. Only one original painting remains (pictured above) in what now functions as the Library reading room. Two courtrooms feature coffered ceilings.
The ceilings in the hallways are decorated with plaster cornices and molded leaf and rosette decorations.
Other architectural features include numerous beveled and leaded glass panels, scagliola door surrounds, solid bronze wall partitions, numerous original bronze combination gas and electric light fixtures, and marble counters. Honduras mahogany doors incorporate a rail and panel design, while beveled glass is used for decorative side lights and panels.
